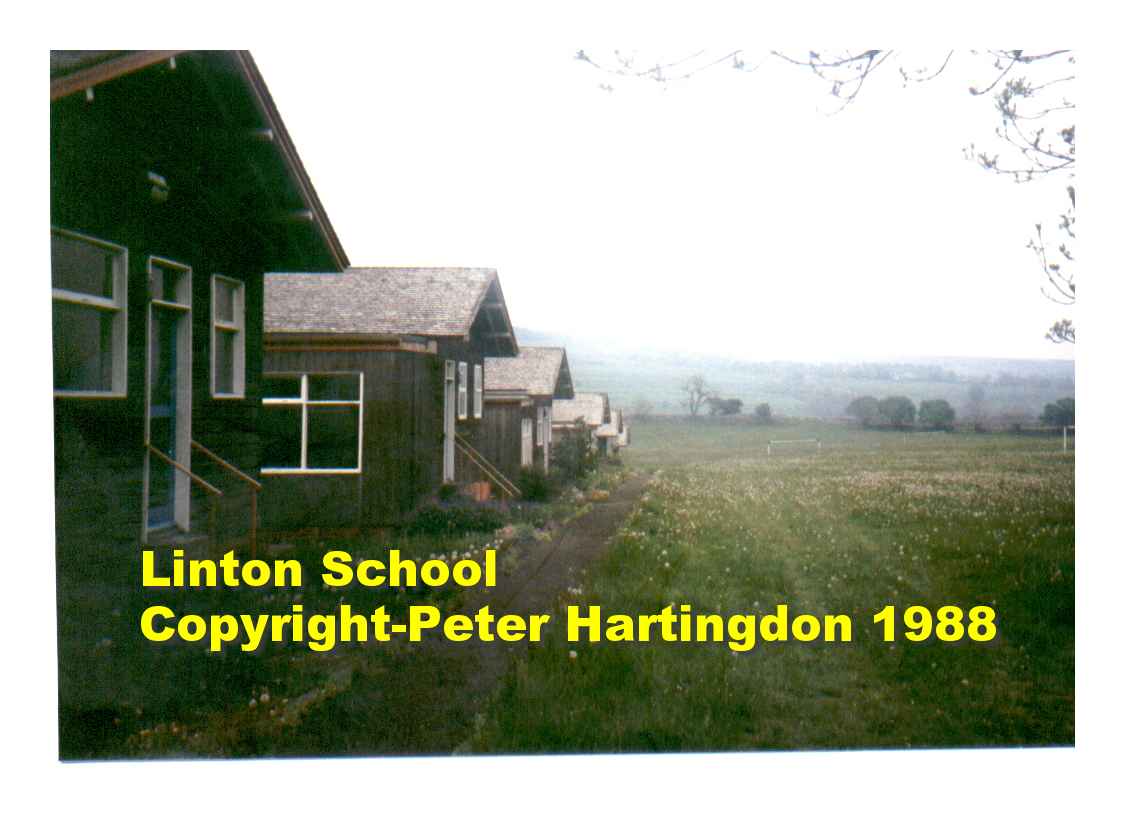
Dormitories
Looking down from dorm 6 to to dorm 1. The numbering was changed when alterations were actioned to the original dorm 1 and dorm 2. So, this photo is actually looking down from dorm 4, senior girls, dorm 3, junior girls, dorm 2, junior boys, and dorm 1, senior boys, with the last two units becoming class room blocks around 1960.
Each building had a staff apartment at either end, with a private entrance, as can easily be seen here, and an internal door access into the sleeping quarters.
We had 2 football pitches, as seen here, the top one was the more level. Looking ahead to the boundary wall, to the other side of the dale was the Grassington Sanitorium. This was a place where TB sufferers would be treated. The layout and style of the wards was similar to Linton School. It was closed some years ago, some of the buildings are still standing, but hiiden from this angle by mature trees..
